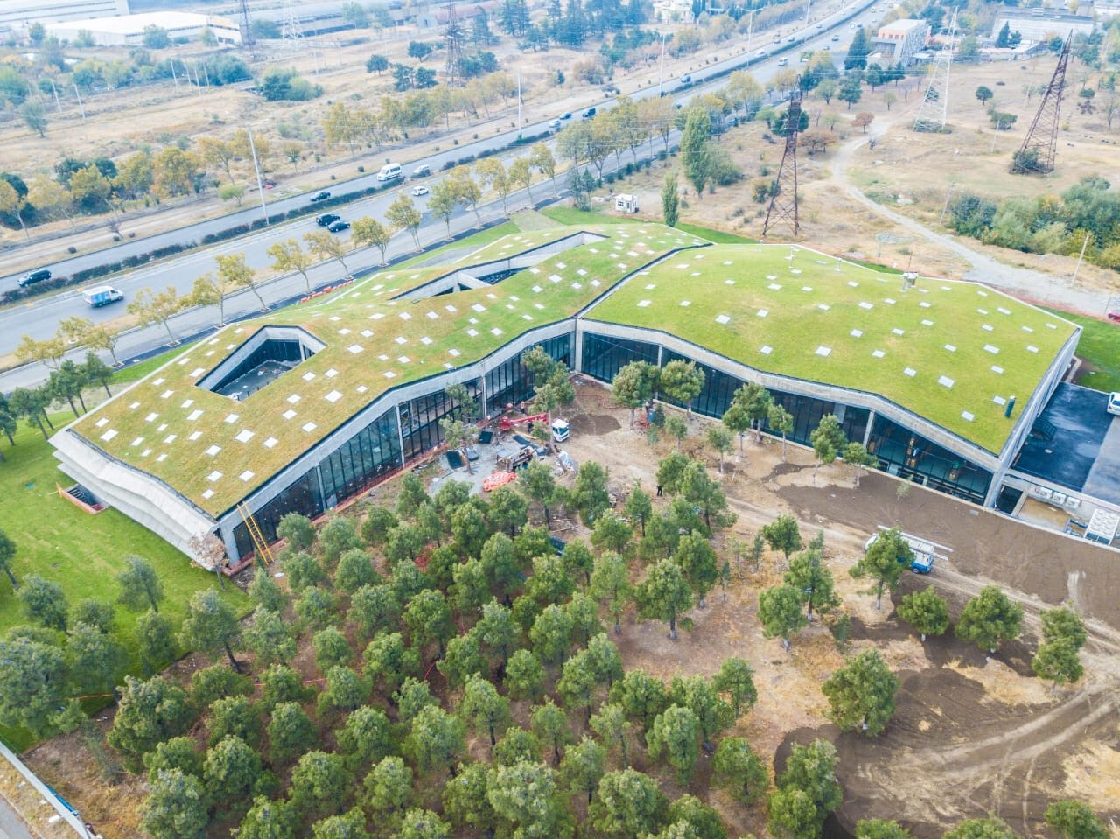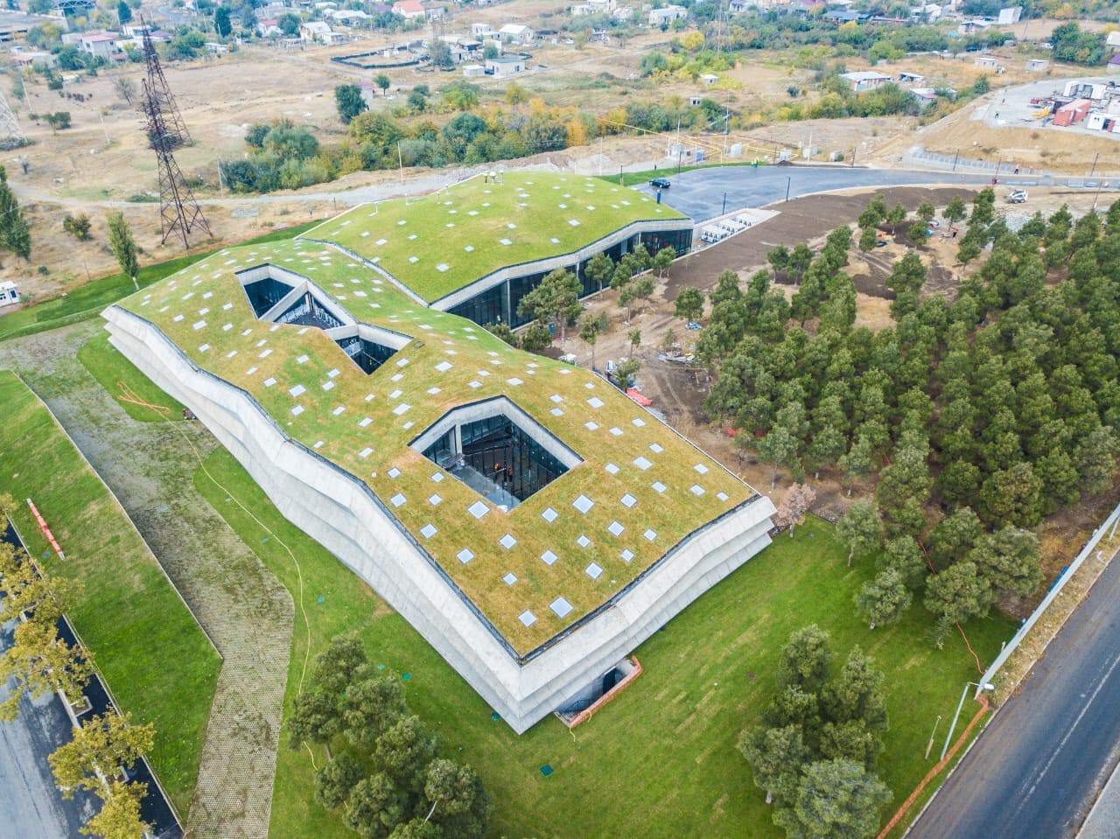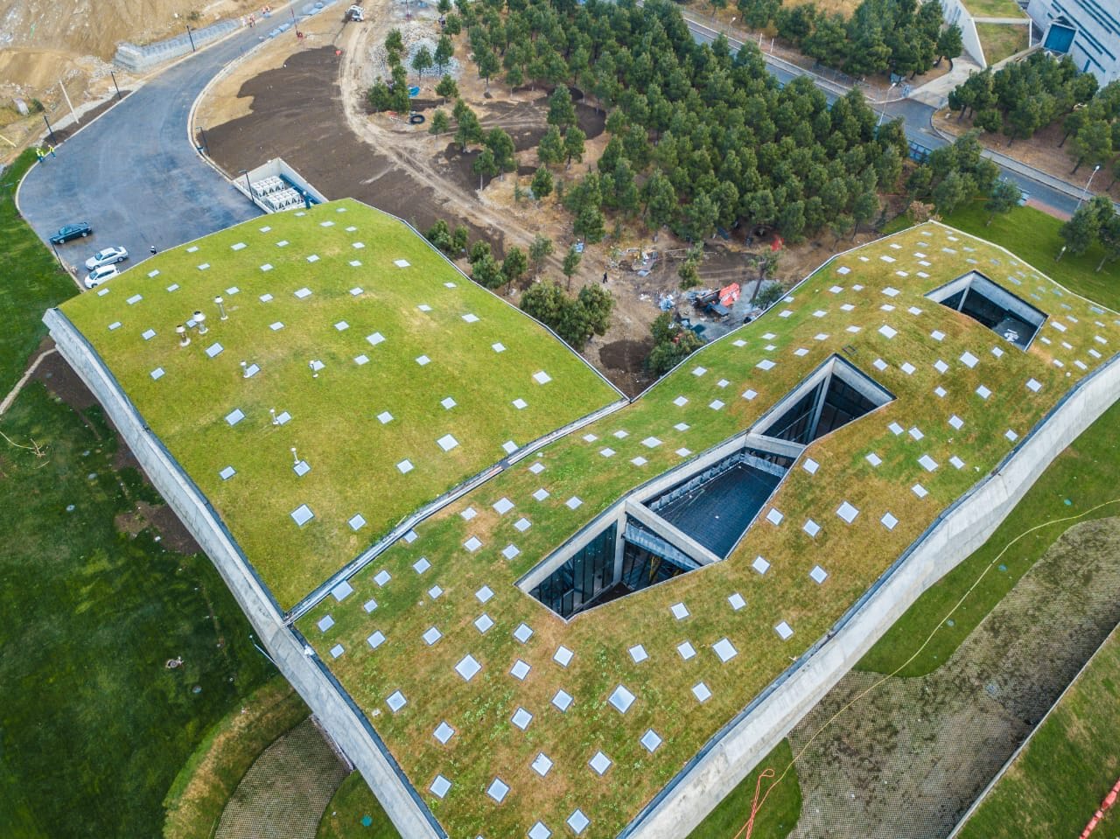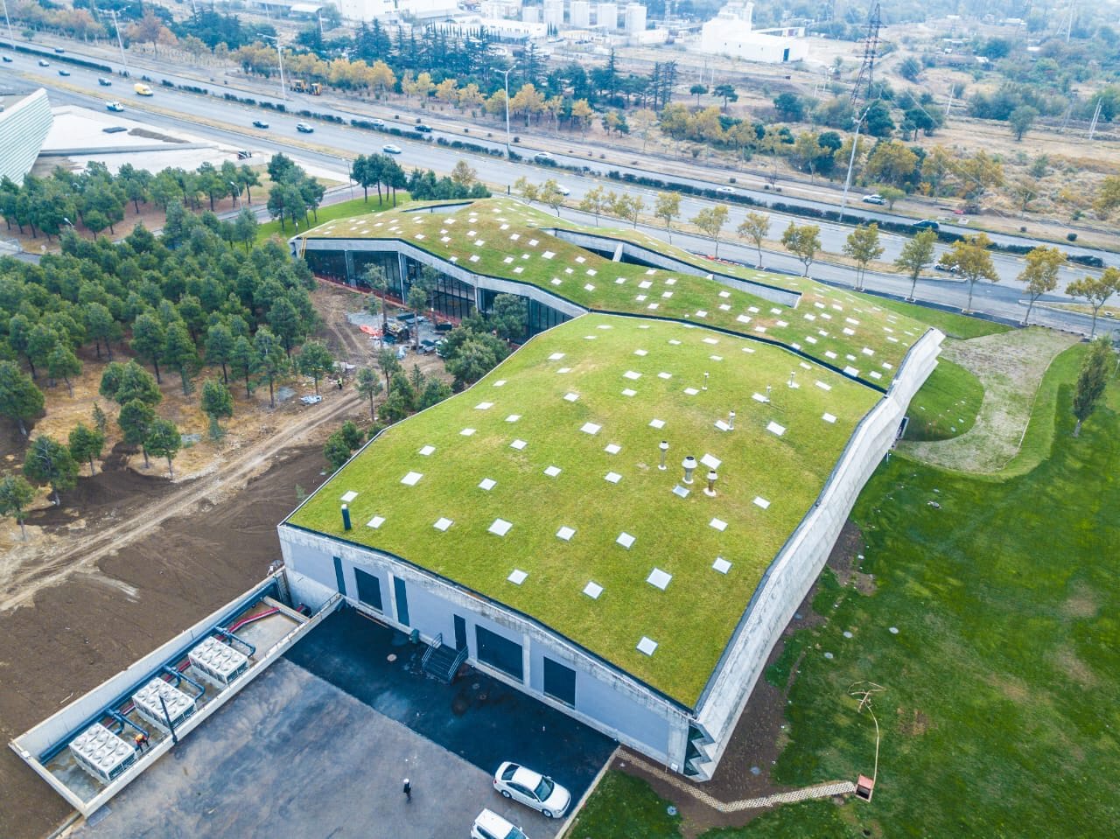FUTURISTIC FACTORY EMBEDDED IN GREEN LANDSCAPE
Gracing the hills around the city of Tbilisi, the Meama Coffee Factory is a sight to behold. Combining futuristic elements but still abiding by the shape of the surrounding hills, the L-shaped structure features folded exterior concrete walls, angled glazed walls, numerous skylights and atriums and an impressive green roof. All of this leads us to posing the question: whoever said a factory should look gray and dull?
| Project ID | |
|---|---|
| Location | Tbilisi, Georgia |
| Application | Green roofs |
| Project type | New build |
| Building type | Industrial building |
| Surface | 6,500 m² |
| Products | Elevate RubberGard EPDM 1.1 mm |
| System | Ballasted |
Founded in 2016, Meama has quickly risen to become the largest coffee producer in Georgia. The company imports high-quality coffee beans from all over the world to be roasted and grinded to meticulous quality standards, resulting in the finest coffee blends. To ensure a consistent flavor pattern in its premium coffee capsules, Meama felt it was in need of headquarters that would seamlessly fit both their high production standards and the company’s values. They especially wanted a unique place with a strong identity, just like their coffee, as well as a comfortable and innovative office space that would be a constant source of inspiration.
DURABILITY AND AESTHETICS AT THE FOREFRONT
The building owner wanted a place with a strong visual identity for their coffee brand. One of the key requirements was that the site should not look like the typical factory facility, but that it should blend seamlessly into the surrounding landscape.To see their dream become a reality, Meama assigned their idea to the capable hands of Giorgi Khmaladze, a young upcoming architect from Georgia. Constructed between 2016 and 2019, the Meama Coffee Factory has become an architectural marvel, housing manufacturing facilities, offices and a large coffee tasting showroom. The building, spread over a terrain of 30,000 square meters, is lodged by the highway between Tbilisi and its international airport. Concertina-style folded walls appear to wholly encapsulate the building, bouncing off light and casting curious shadows over the construction throughout the day. The angular exterior in exposed concrete lends no clues as to what the interior looks like, and unknowing visitors would likely be surprised to find that the interior of the building is flooded with natural light, created by several planted lightwells and numerous skylights located in the building. The back of the building is a striking contrast to the front, offering a grandiose view of the pine forest and fields nearby.
The Meama Coffee Factory’s defining feature is undoubtedly its distinctive green roof, which spans over an area of 3,680 square meters. Fully covered by wild grasses and accessible to the factory staff, the green roof blends well into the surrounding landscape, acting as an additional thermal barrier to the roof insulation. As an additional perk, the vegetation shields the Meama office from noise pollution stemming from the nearby airport. The height of the undulating roof adapts to the encapsulated spaces’ requirements, heightening where machinery and equipment are located and lowering wherever possible. Near its edges, the green roof follows the slopes of the surrounding environment.
Giorgi Khmaladze Architects, an architectural firm known for its intense focus on sustainability and boundary-pushing design, seamlessly incorporated both the city’s requirement for a factory blending into the landscape and the client’s need for a distinctive visual identity. Khmaladze primarily chose the materials on the factors of aesthetics and durability: he wanted to give the building a singular sense of geometry that would also accommodate the surrounding nature. To combine both aesthetics and durability, the architect chose cast-in-place concrete for the majority of the building, utilizing a one way waffle slab to create vast, unobstructed spaces within the structure. Khmaladze chose the Elevate RubberGard EPDM roofing membrane as it provided the desired solution for the undulating green roof.
WHY RUBBERGARD EPDM?
Single-ply EPDM roofing membranes are particularly well-suited for green roof installations. They are extremely robust and durable, with a service life of over 50 years. Elevate’s RubberGard EPDM membrane also has proven resistance to root penetration, successfully meeting the requirements of the EN 13948 standard and the root penetration resistance test from the German Landscape Research, Development and Construction Society (FLL). These attributes, together with its design freedom, versatility and ease of installation further contributed to Meama choosing RubberGard EPDM for the roof of their headquarters. The expertise of the roofing company and the support from the local Elevate representatives were all factors that contributed to the membrane choice. In total, about 6,500 m² of 1.1 mm-thick RubberGard EPDM membrane were used in this project.
In 2019, the Meama Coffee Factory was announced as the grand prize winner of the Archdaily & Strelka Awards in the ‘Best Industrial Building’ category. It was also the Popular Choice Winner in the “Commercial - Office - Low Rise (1-4 Floors)” category of the 2020 Architizer A+Awards — the world's largest architectural awards program, which recognizes innovative projects and products by renowned industry leaders and emerging talents alike.
The Roof Assembly
| 01 | Soil |
| 02 | Geonet |
| 03 | Geotextile 350g/m2 |
| 04 | River-washed stone |
| 05 | Geotextile 350g/m2 |
| 06 | Stud membrane/ cavity drainage membrane |
| 07 | Elevate RubberGard EPDM 1.1 mm |
| 08 | XPS insulation |
| 09 | Monolithic concrete |
THERE IS A LOT TO DISCOVER ABOUT EPDM
EPDM is the most future-proof roofing solution when it comes to sustainability, performance and design freedom. Learn more about the role it played within this project and many others by discovering its benefits.



